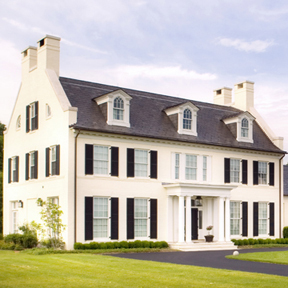
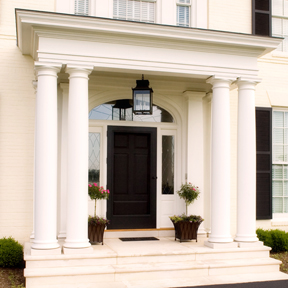
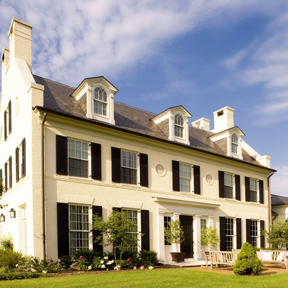
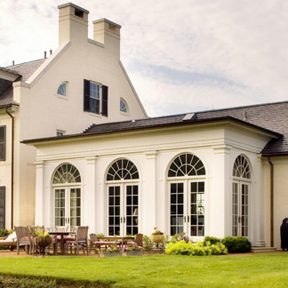
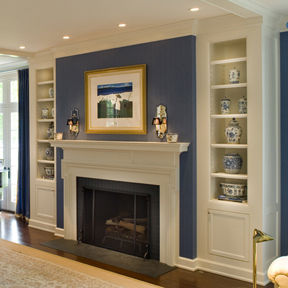
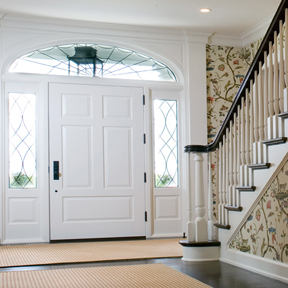
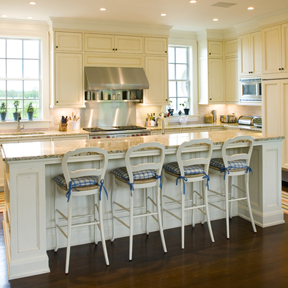
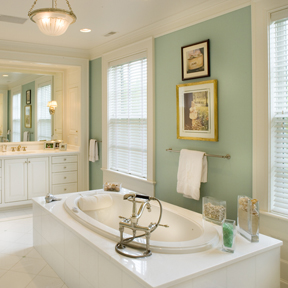
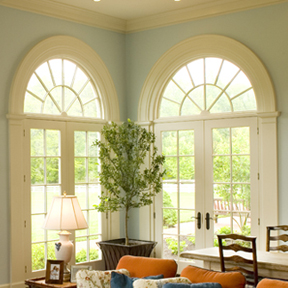
|
Residence in New Albany, Ohio
This home located in The Farms area of New Albany uses the Georgian vocabulary to adapt a center hall plan beyond the confines of earlier historical interpretations. The main mass of the house encloses the owner's personal living spaces on the upper levels, tucking children's bedrooms, bathes and playroom into the dormered third floor gambrel roof. A cross axis on the ground floor expands the plan to incorporate an informal living area with adjacent kitchen and screened porch looking out to a planned pool area beyond. Additional guest rooms are reached in this side wing by way of a secondary entrance and private stair. |