
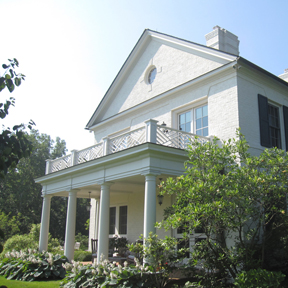
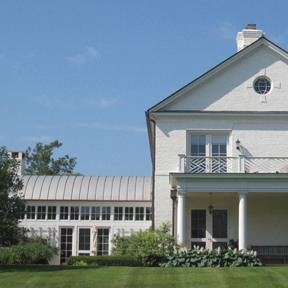
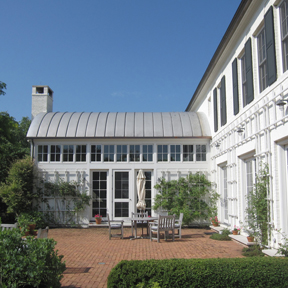
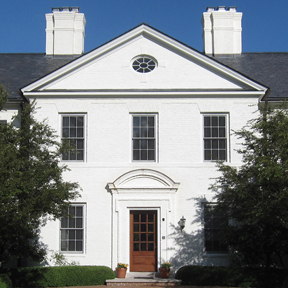
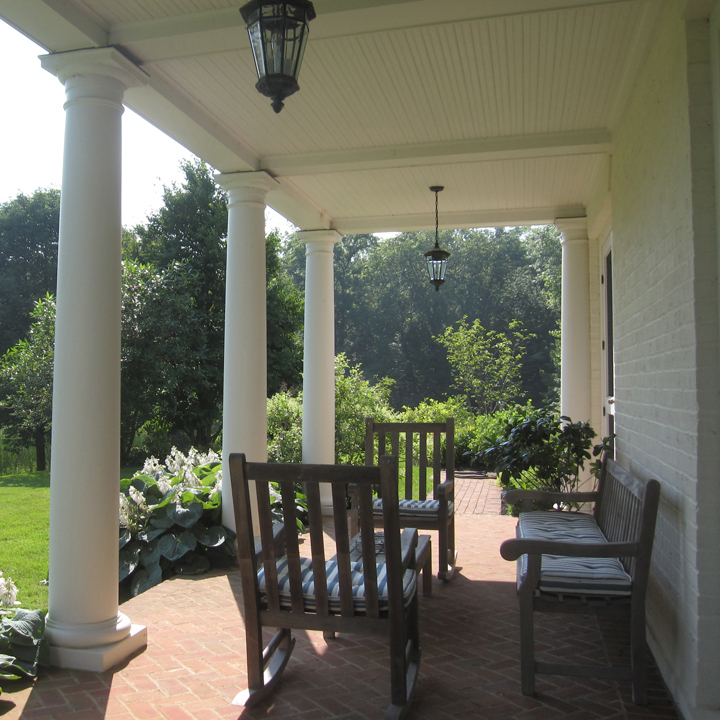
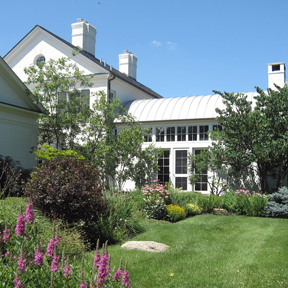
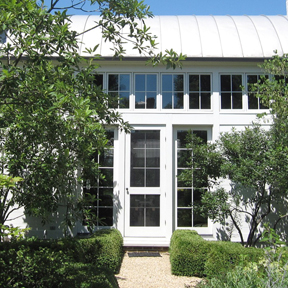
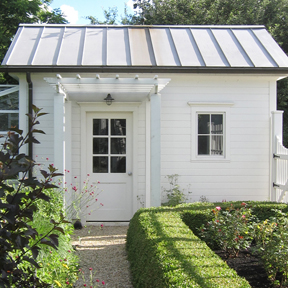
|
Residence in New Albany, Ohio
Sitting on the high point of a 10 acre site, this rural Georgian home takes advantage of it's idyllic country setting by orienting the house to capture the distant views to the rolling Ohio landscape. The entry is framed by rows of crabapple trees extending the formality of the central pediment of the painted brick structure into the landscape.
A distinctive barrel vaulted family room off the rear mass of the masonry structure helps to form and act as a backdrop to two distinct exterior spaces. A paved terrace off the central hall and formal living room on the north side accentuates the more informal garden flanked by the garage and garden shed extending to the south.
On the interior, rooms are oriented to take advantage of exterior views to the protected meadows, orchard, stream and woods beyond. The simple classical detailing of the exterior is further minimized on the inside so as not to conflict with the owner's extensive European poster collection. |